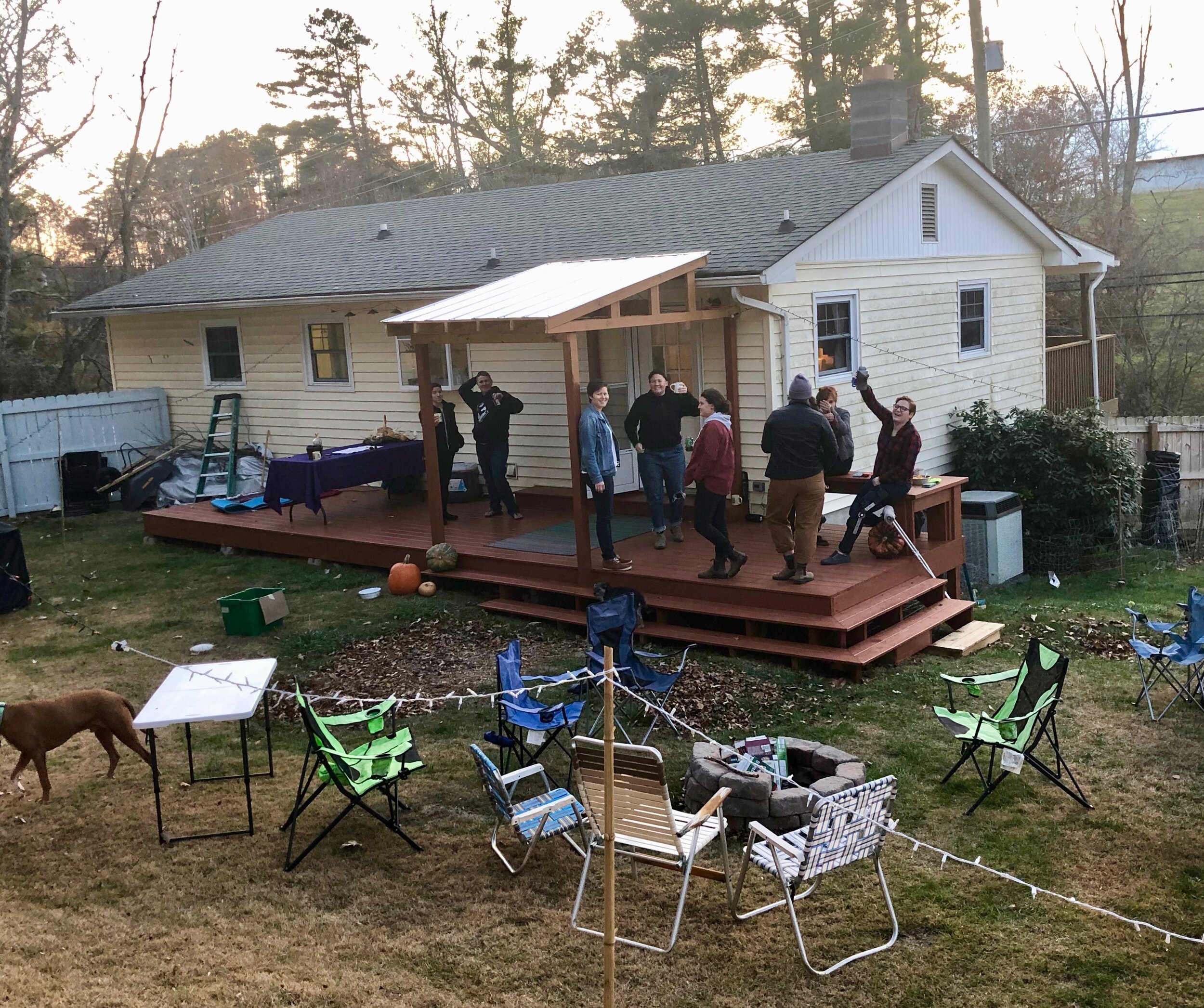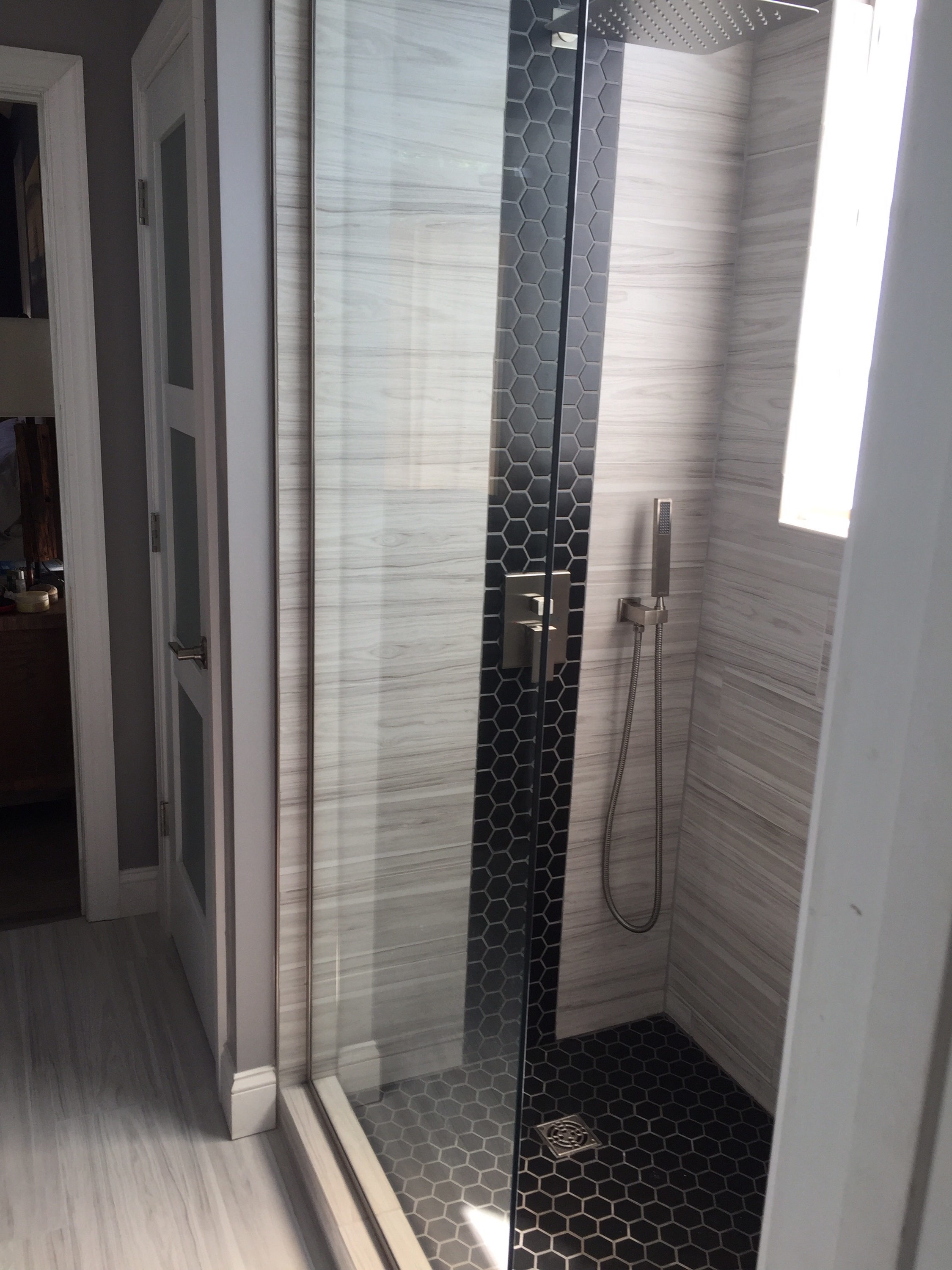These clients are rad. They just bought their first house and are improving key components one at a time. We originally contracted with them to fix a bunch of typical old home framing and envelope problems. That process went smoothly, so they contracted with us to do some serious work to their bathroom on a relatively modest budget. So far we've expanded into the unnecessary adjacent closet space and created a toilet niche, which includes a drywall display niche; a niche within a niche. We improved the framing all around, including a severely sagging floor and ceiling, blocked for all the new fixtures, and provided new rough plumbing for a shower/bath combo (plumbing also includes new water heater and laundry hookups.) Electrical rough in was pretty simple - just a lighted exhaust fan and sconces on either side of the medicine cabinet. The client has chosen a very nice vanity and toilet - but the real centerpiece is the deep soak tub, under-mounted on a custom tub pier, skinny-ed down to just barely fit within the confines of the space. The pocket door helps save space in this regard, although we had to reinforce it heavily so that it would provide ample tile subtrate stability. Cannot wait to see this one when it's completed this week.




















































