Minimal room to work with and low ceilings, but the results speak for themselves. The high-end plumbing fixtures and custom glass enclosure look highly refined.
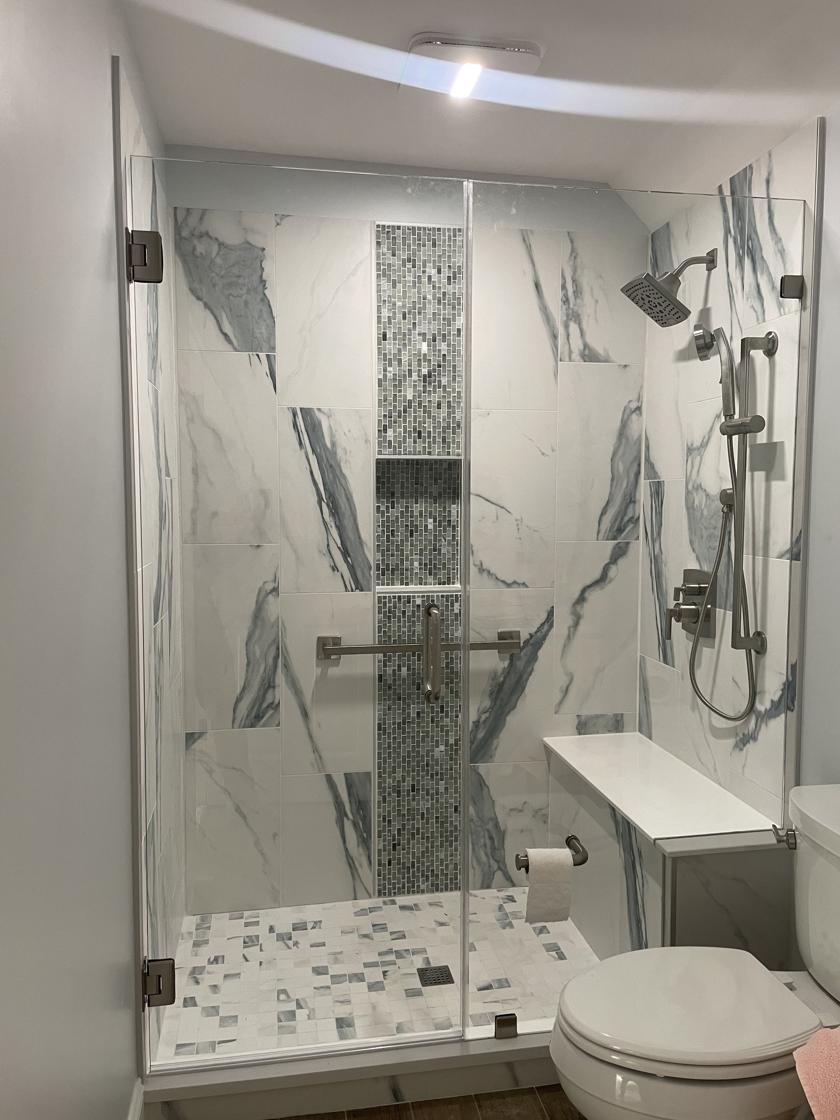

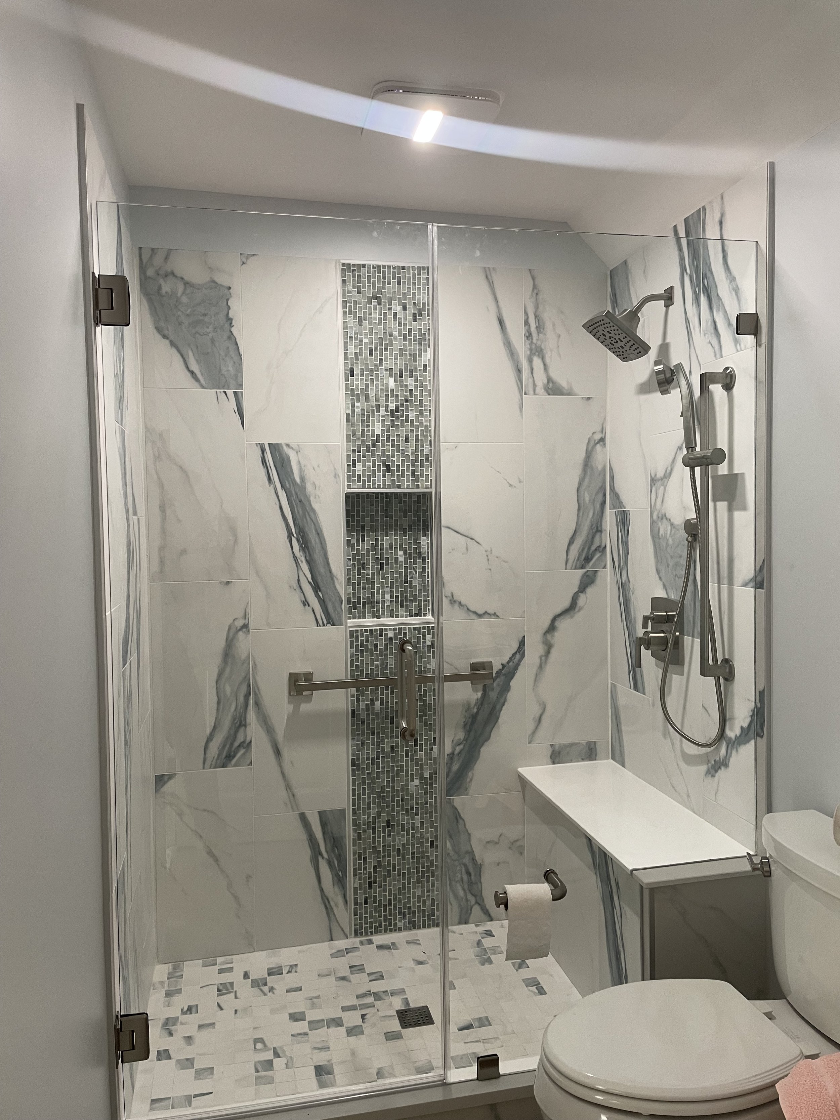

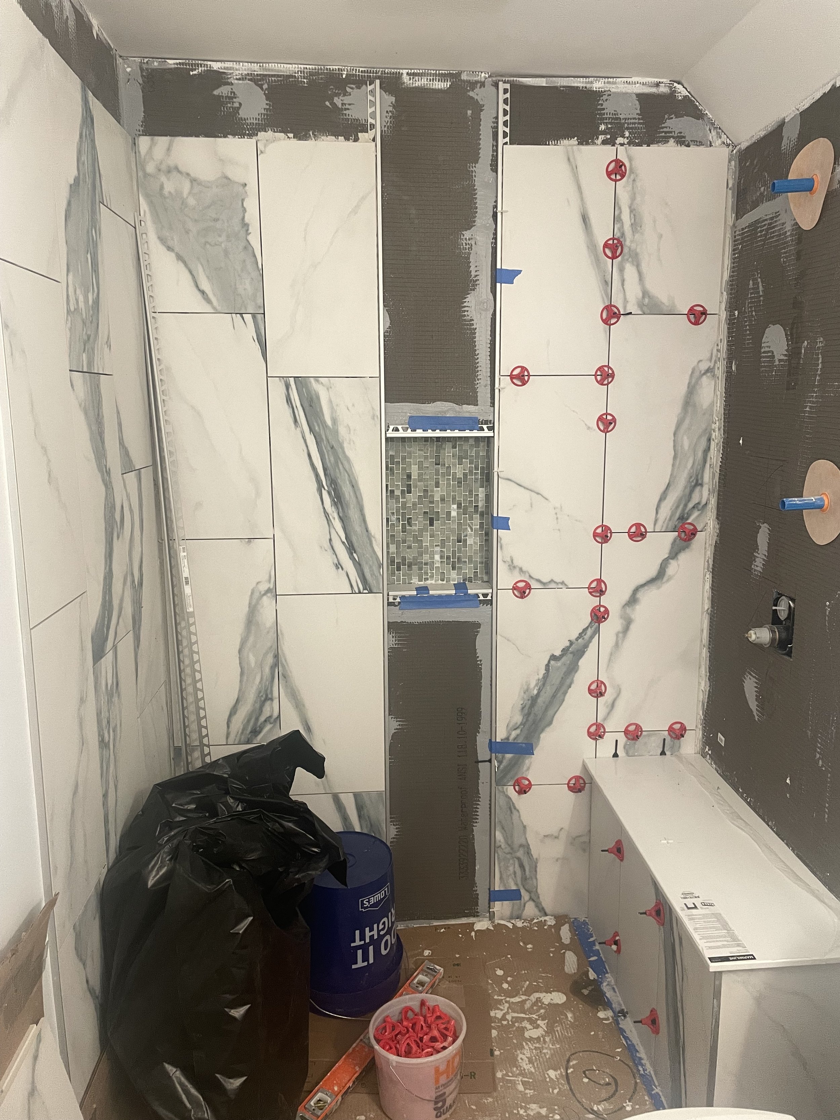
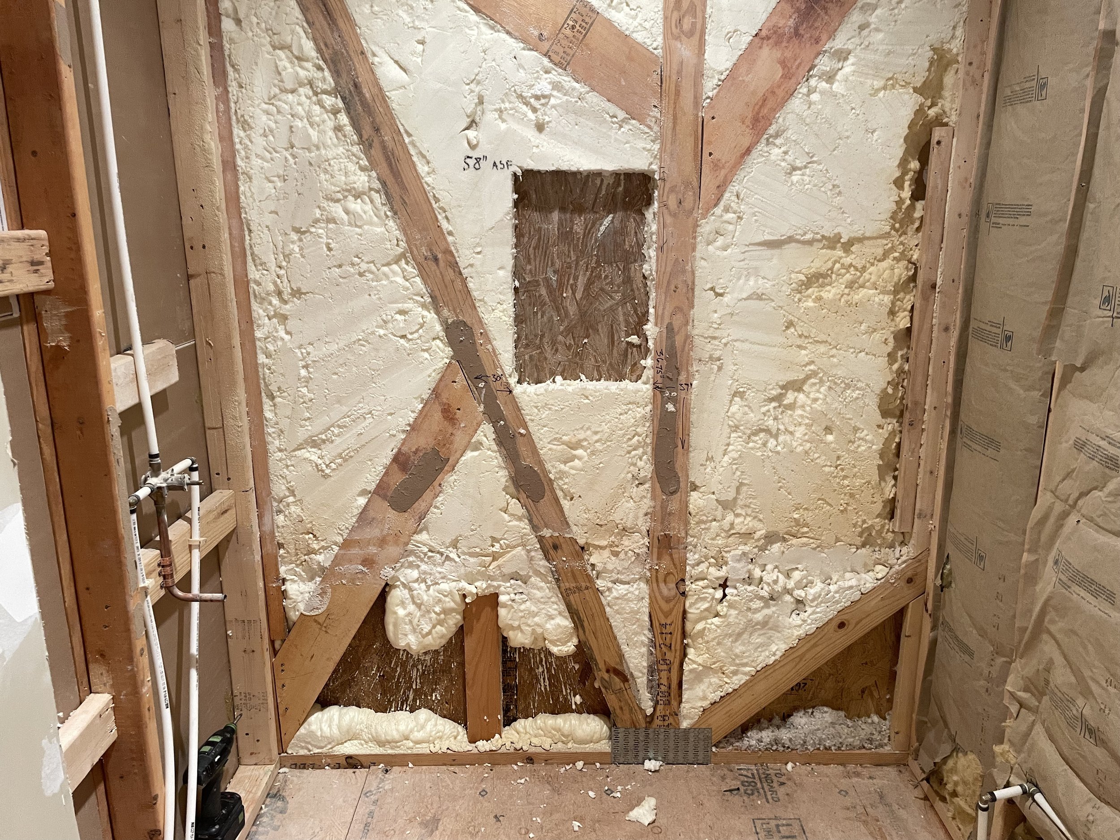
These clients have an unusually spacious bathroom… especially after we removed the cramped damp shower and never-used jet tub. The idea here was to wipe the slate clean and re-imagine the space from the ground up, but without moving all the plumbing. We took full advantage of the space by producing a large curbless wet area and a corner water closet with a diagonal cased opening. The opposite wall provides space for art, storage, and of course, a kitty litter enclosure. The client chose a gorgeous James Martin dual vanity as the focal point of the room and selected beautiful tile from Crossville Studios. The showstopper is the wet wall/wainscot in pale green glass mosaic with an iridescent grout, which is simple, but surprisingly detailed with a wide niche, a footrest, and brushed metal edge trim, all installed by NatshaTile. The plumbing fixtures are sleek and easy and the solid sapele hardwood shelves were built from scratch.
We integrated existing countertop, cabinets, and stainless exhaust hood with this beautiful & delicate glass tile from Sonoma Tilemakers and iridescent grout.


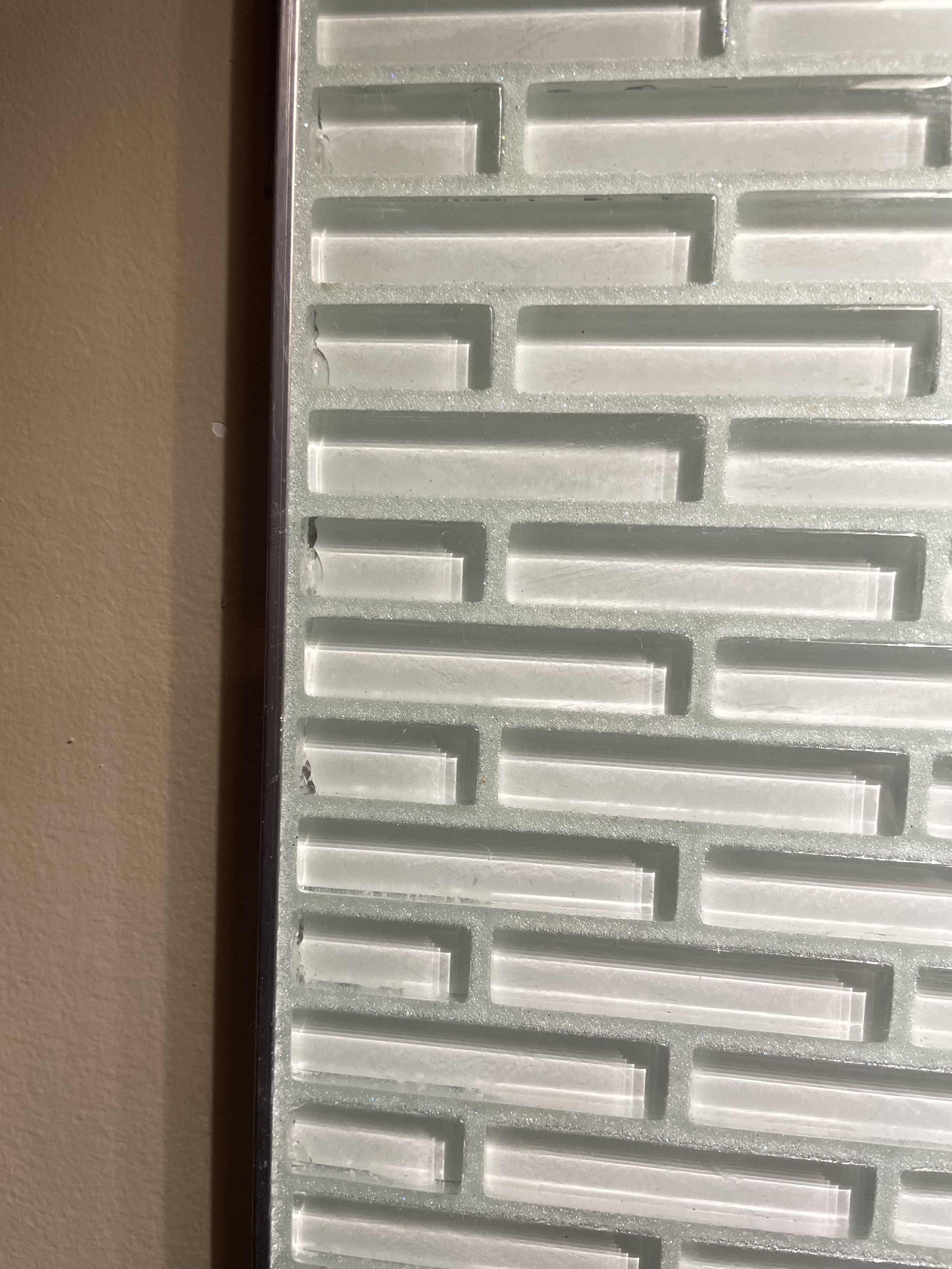
This was a large scale project for us, requiring three months of work where we called on just about every discipline in the residential construction field. It was interesting and fun, and I’m very grateful to my wonderful clients and my amazing network of subcontractors. The real centerpiece of this remodel is the gorgeous custom cherry cabinetry built and installed by Les Dunne of Asheville Cabinetry & Millwork. Les is a true craftsman and provides his clients with value unparalleled in the Asheville area. In addition to the cabinets and contemporary fixtures, the new work includes Anderson windows, Bosch Appliances, FireClay tile, and Kährs oak flooring.
Here’s another first for Solberg Builders and my tile partners, Natsha Tile. My senior clients needed a primary bathroom remodel that would incorporate beautiful tile work, custom cabinetry, and ADA-compliant wheelchair accessibility throughout. This isn’t as simple as adding a few grab rails. We needed to widen the doorways, create a curbless shower with plenty of drainage, tastefully integrate privacy features, as well as a radiant heat floor and new lighted exhaust fixtures. This was a real challenge. The results speak for themselves. We’re very happy to be able to provide this type of special design-build work.
These clients have a bathroom that overlooks Biltmore Lake and their new Woodbridge spa tub with Italian Artos waterfall filler make for a perfect spot to relax and reflect. This bath includes some firsts. We plumbed the bathroom with 3/4” supplies and valves, along with a recirculating pump, so the owners have a very high flow rate of piping hot water. The tub is ready to use literally in minutes. Solberg Builders has started working with Yousef & Rachel of Natsha Tile, who are certified in Wedi waterproofing systems. They did a masterful installation. Note the floor tiles are set in a parquet design and the wall tiles are enormous 18”x 36” porcelain vertically staggered. NOVA provided not only beautiful cabinetry, but also cut matching Corian countertop material for our shower curbs and tub shelf. We’re very proud of the detailed work that went into this one. The shower glass will be installed soon and the photos will be updated.





Even though many of our bathroom projects are getting bigger and fancier, we can still manage to produce a simple facelift on a little old guest bathroom for a low price. This little bathroom in Montreat posed some challenges in terms of crazy plumbing from the early 1900’s and nothing was plumb, square, or level. My client wanted something clean, simple, and bright.


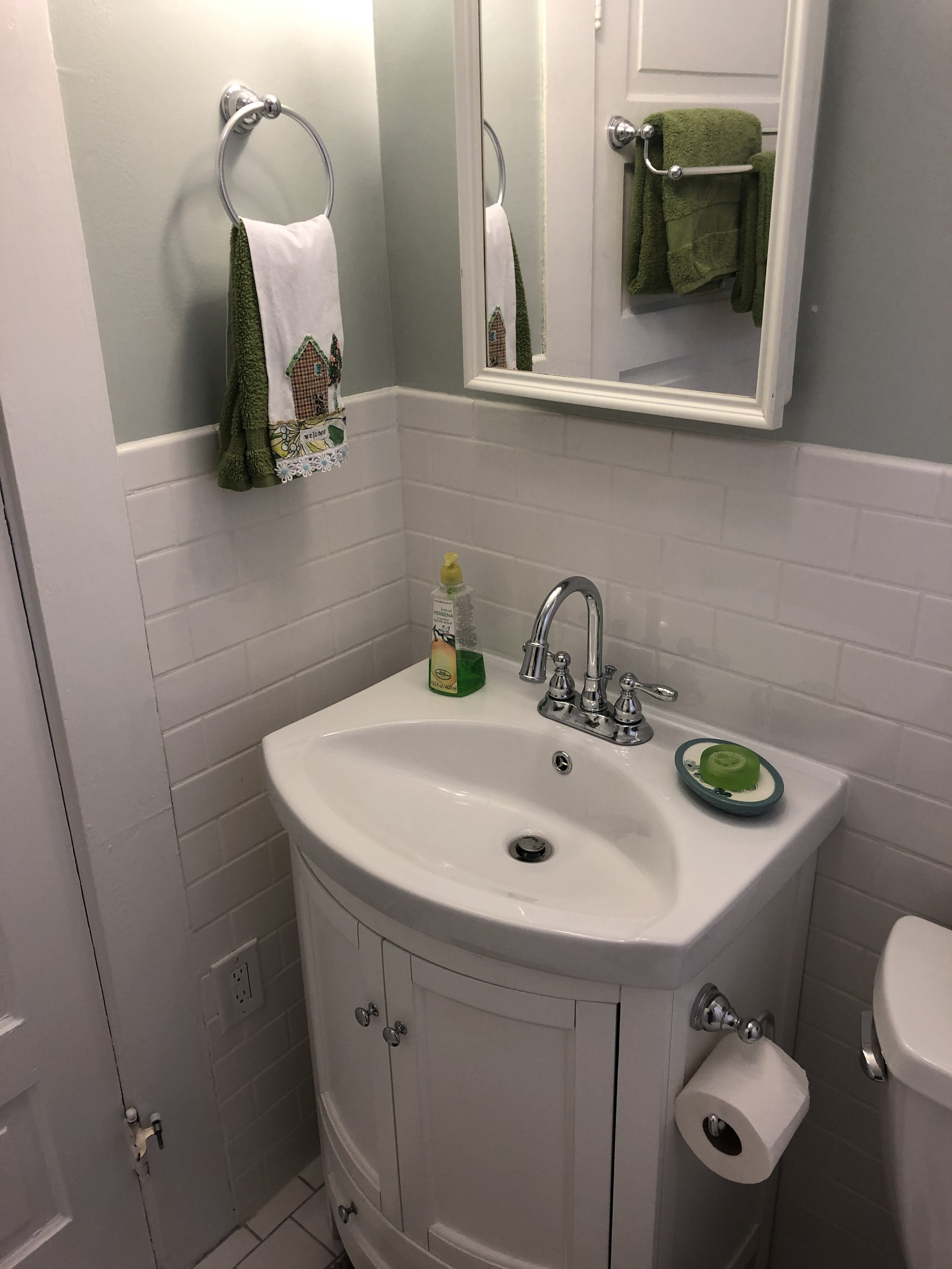
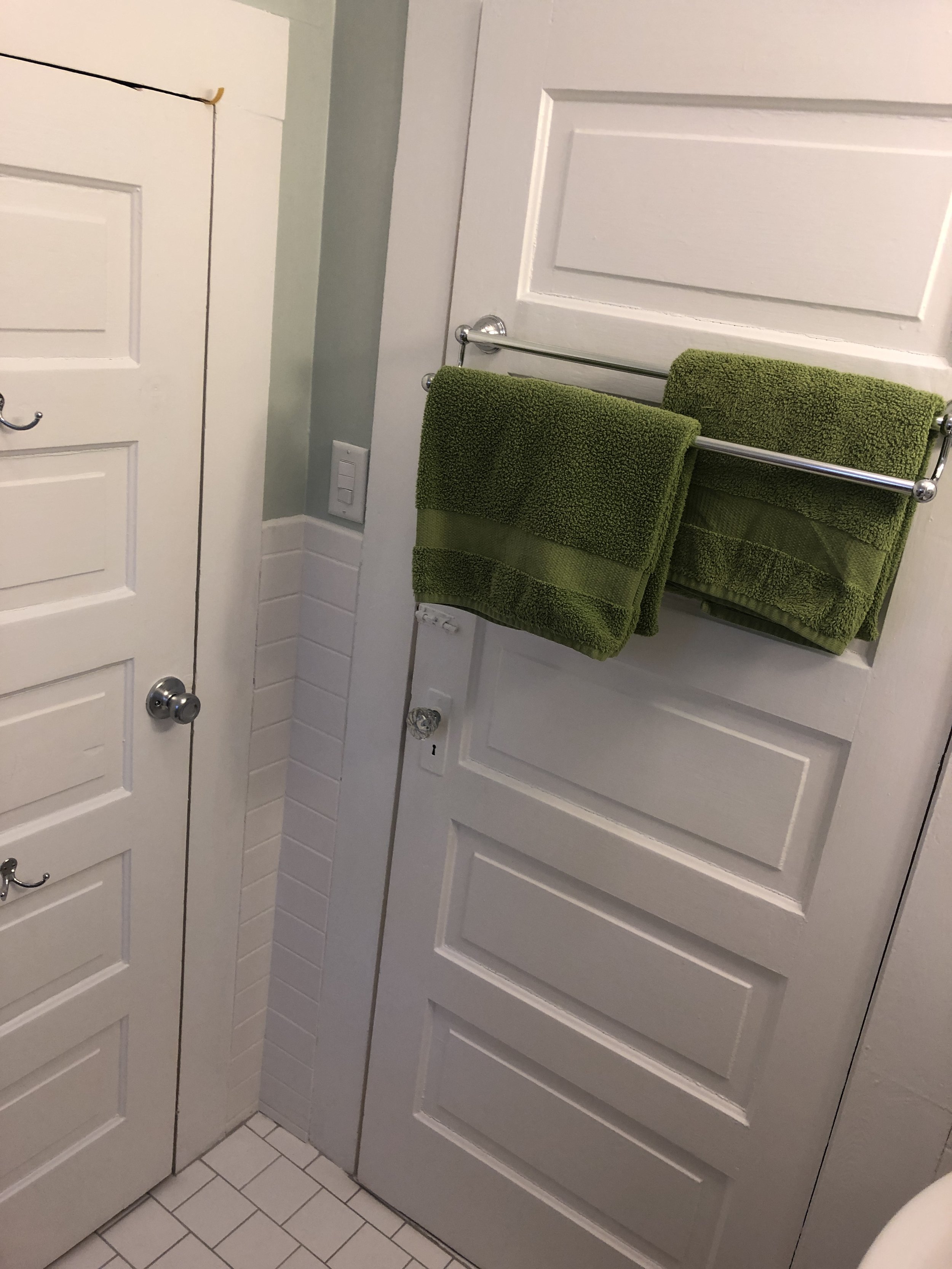
This bathroom is another in a series of extremely similar bathroom layouts, all in the same housing development. This one, however, was more fun because in addition to creating a gorgeous new vanity, built-in storage, and radiant floor heat, we stretched the shower space out to 70” x 42” and plumbed both ends for separate shower/hand-shower controls. It’s a very roomy sunlit shower, complete with large niches & bench seat.