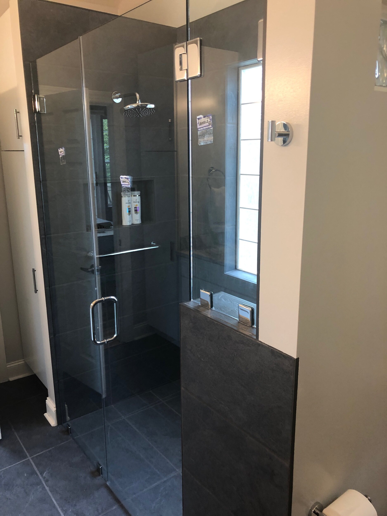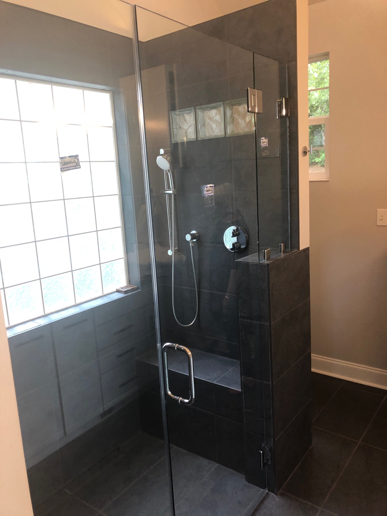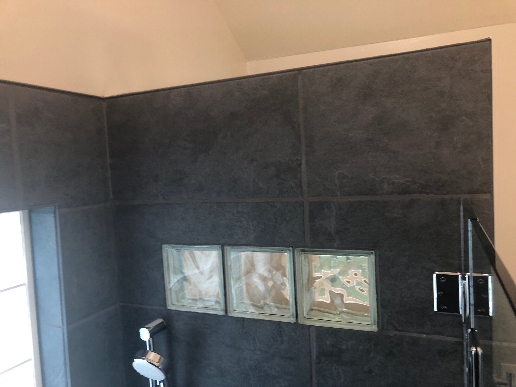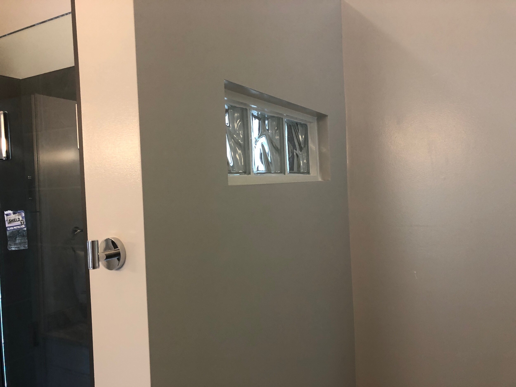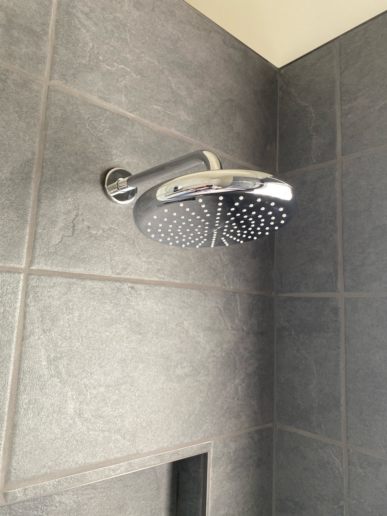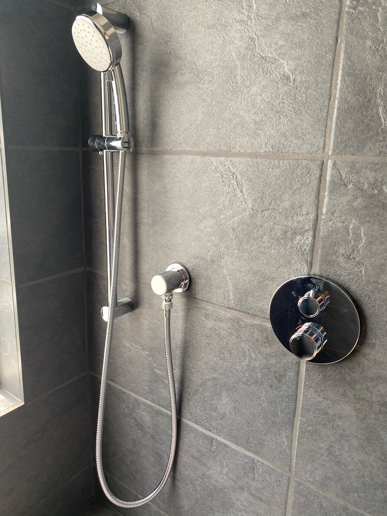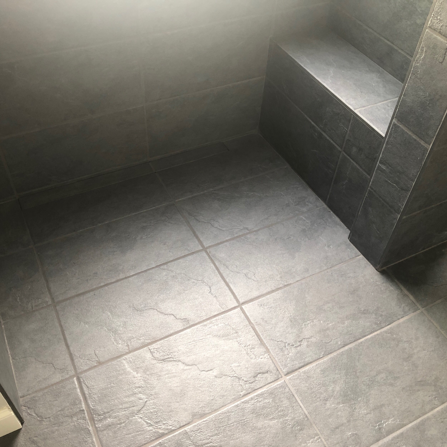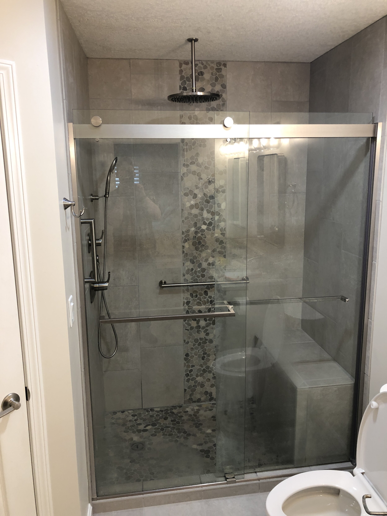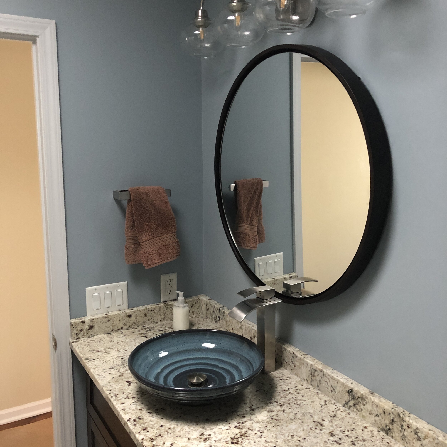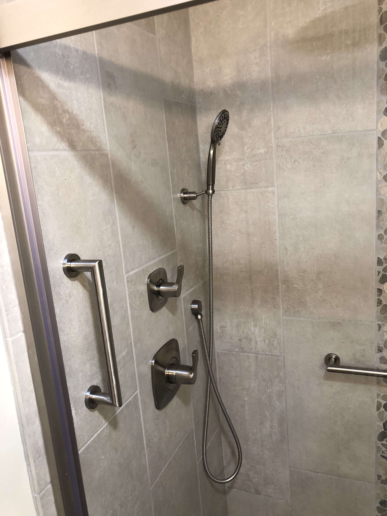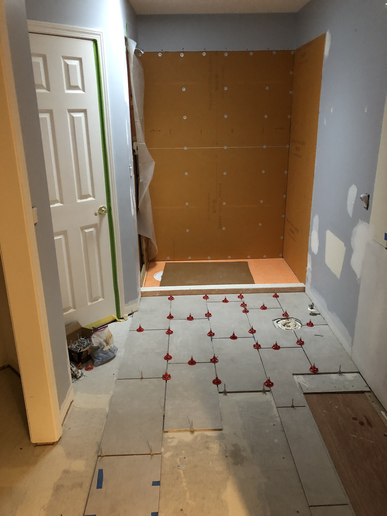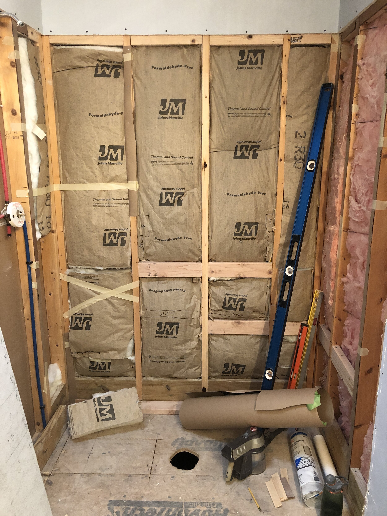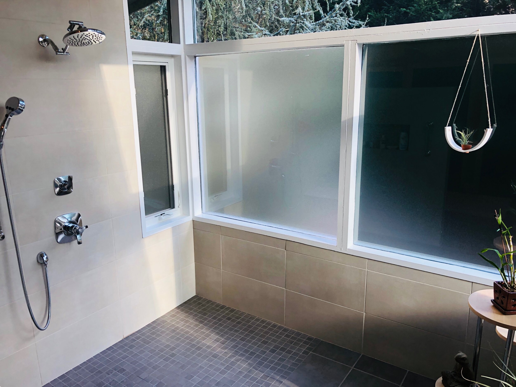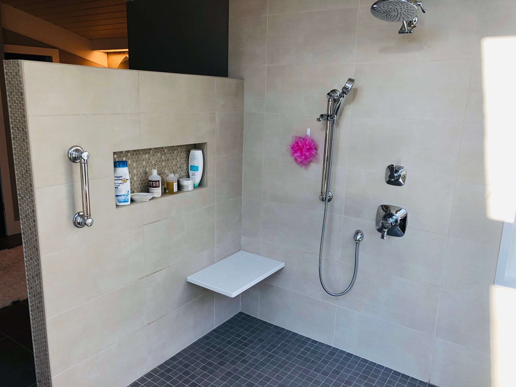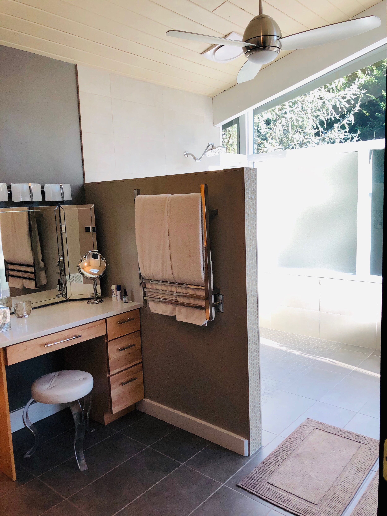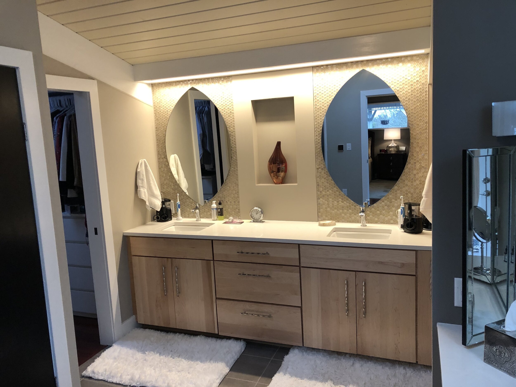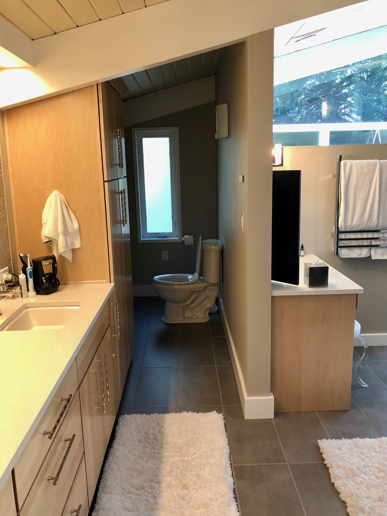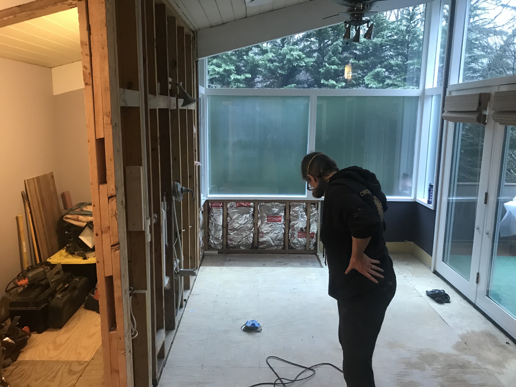Clients for whom we’ve worked enough times that I’ve lost count, hired us to do this amazing bathroom remodel. They have an extremely beautiful Acorn Deck Home (mid-century modern architecture meets the pop sensibilities of the sixties & seventies) and although the structural lines and resulting spaces in this home are gorgeous, the finishes left something to be desired. This is exactly why the owners repeatedly hire Solberg Builders to make each room as beautiful as the overall home design.
We started with a full gut of the 200 SF room and luckily we were able to send all the debris over a patio railing and into the truck container. Within a couple days we were laying out the new framing to realize the client’s own design. First we removed a central partition to create more space for vanities and better utilize the shower space. We added a Velux sun tube into the walk-in closet, redesigned a smaller closet to become a vertical shoe organizer, replaced one operable casement window with privacy glass and added a second in the lavatory. We adjusted the plubming locations, dropped the subfloor by and inch or two, installed new tile substrate everywhere, and installed two colors of beautiful new porcelain tile (large format on the walls & floors, and small format modules on the shower floor) on a perfectly square grid. We also installed glass tile modules on the vanity wall where custom mirrors floated in front of the tile backsplash all of which was beautifully illuminated by a design-built minimal LED light box above the vanity, seamlessly integrated with the wood ceiling and beams. Electrical work included new convenience outlets, new heated towel bar, and a sconce for the new makeup table. This redesign of the whole space made room for not only the new makeup table, but a full-height linen cabinet too.









